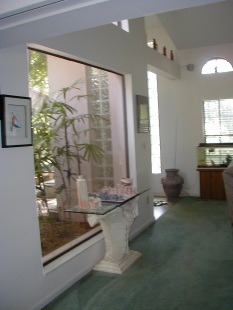Those of you who have been reading my blog probably know I’ve been talking about this for several years. One of my daughters is a realtor in CO so thankfully I can get tips from her.
The big question everyone asks is where we plan to go. We have no plans, just ideas.

Plagued with the maladies of aging, my husband and I quickly discovered we weren’t capable of doing what we used to. That’s a mind-blowing, daunting realization if you haven’t experienced it yet. Nevertheless, there were repairs and changes we wanted to make, but the house had ideas of its own, too. The old grand dame needed sprucing up. She needed to shed some bloat: ie yard and attic cleanup. Thirty years of accumulated “stuff” ended up being packed away or in storage, dumped or donated.

The old gal needed updating so we started with ” lipstick and make-up” in the kitchen. I wanted to make certain to keep the asking price within a realistic range so everything had to be in working order and in a livable condition with room to add personal touches of their own. I didn’t want to make expensive additions or decisions for the next family, but I thought it should have upgraded carpet and new granite counters in the kitchen. The appliances worked: the dishwasher and microwave were new, the stovetop would last a few more years, and the double oven is self-cleaning and in excellent shape. Both central AC units have been replaced within the last couple of years. The roof is brand new. So the bones of the house are good, sturdy, reliable.

What next? The next family have options to make it theirs and room to do it in. The one acre private lot in the heart of the county is accessible to the best schools and medical services. It’s not in the incorporated city and not in a gated community with HOA rules and fees. The layout is large and the rooms flexible. The place is comfortable, roomy, and, best of all, light, yet it still bursts with more untapped potential.
I originally took a 2K square foot ranch style home and designed it into a 4K square foot modern style, multi-level, open plan, and yet I can still visualize so many other options. After thirty years of maintenance, makeovers, and makeup, the right family will be pleased to liven up the once popular neighborhood gathering place again. The walls miss the sound of kids and teens and dogs barking. The pool misses the splashing and music. The yard misses the soccer balls and wedding tents, baby swings and tree forts. It’s time for someone to build that wooden walk among the tress along the creek and a gazebo in the front by the pond.
Even after purging the attic and closets twice there are boxes built up in the garage. Until we decide where and what we will live in, it’s impossible to know what we’ll keep and what we’ll give away.
I’m checking out RV living but where will I store all the stuff?
I’ve shown the house twice but it will take just the right family to be the perfect fit.
Next installment RVing after seventy!






